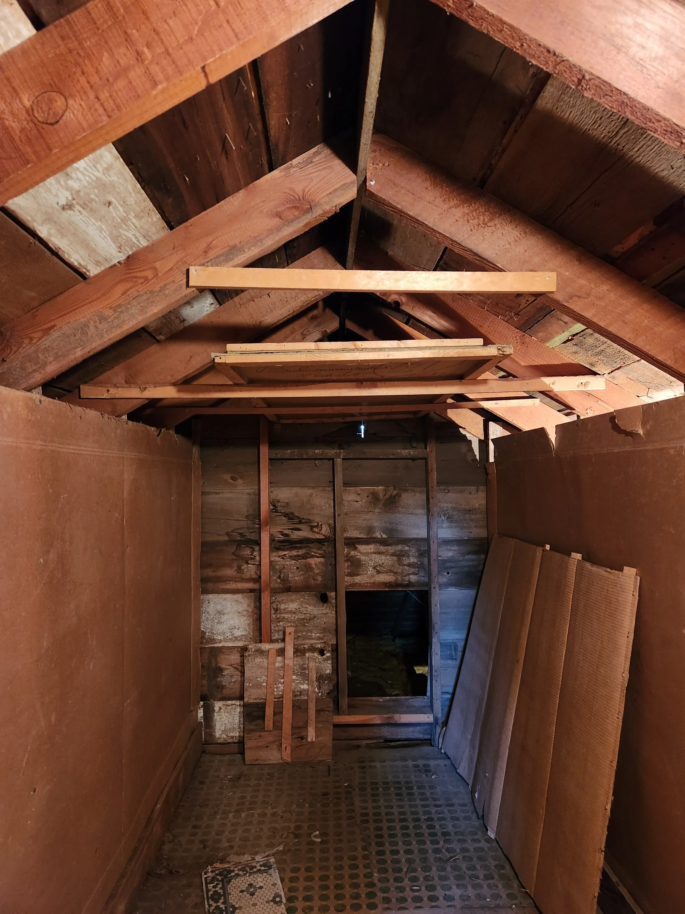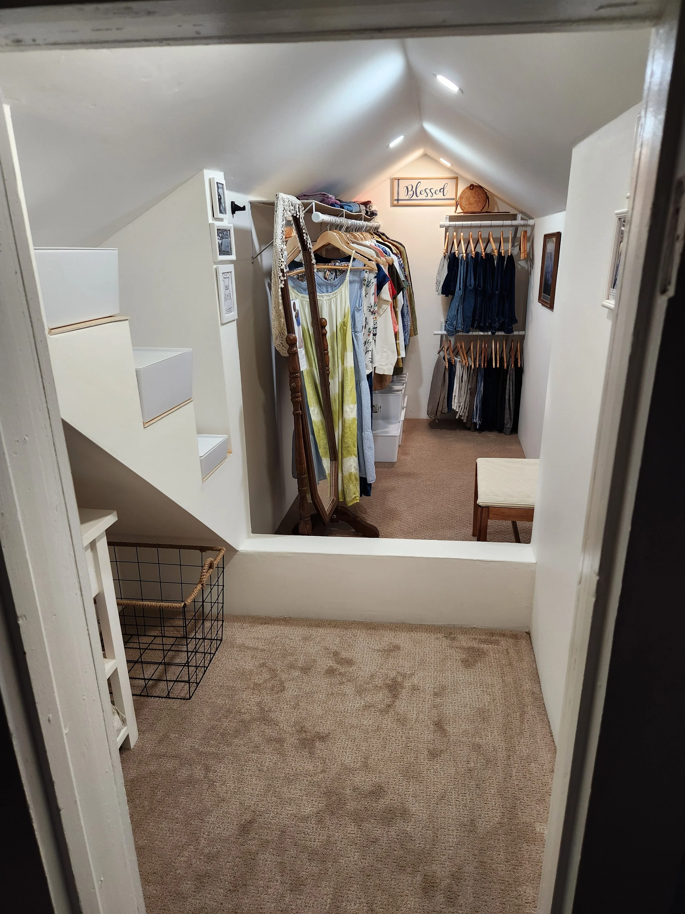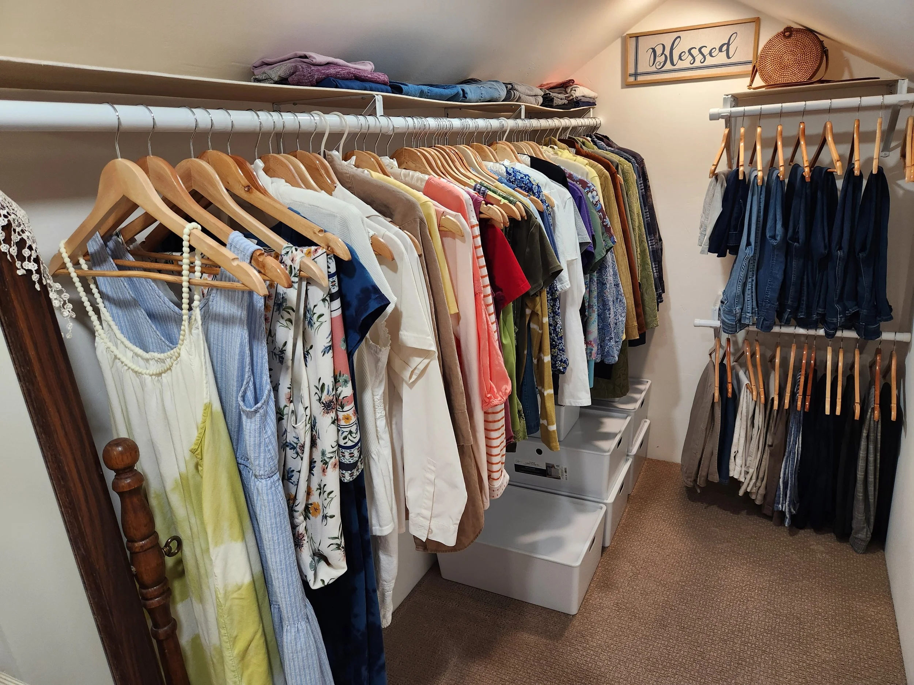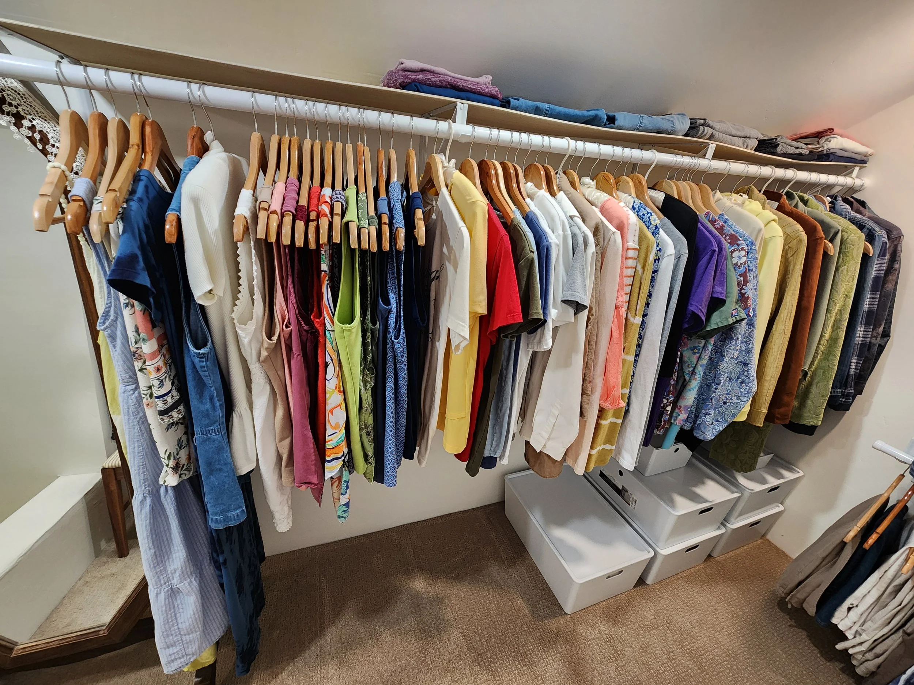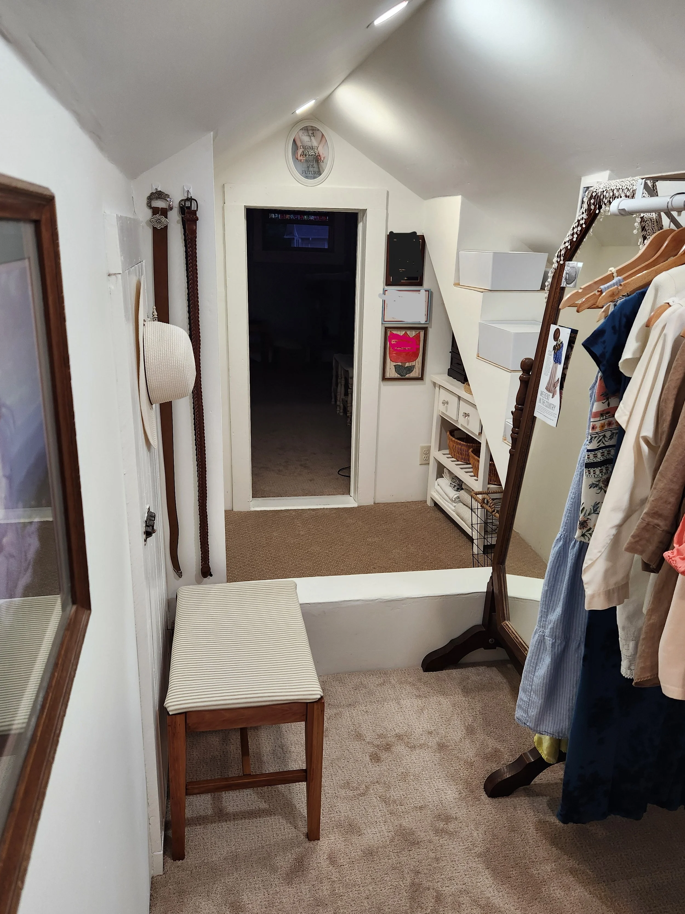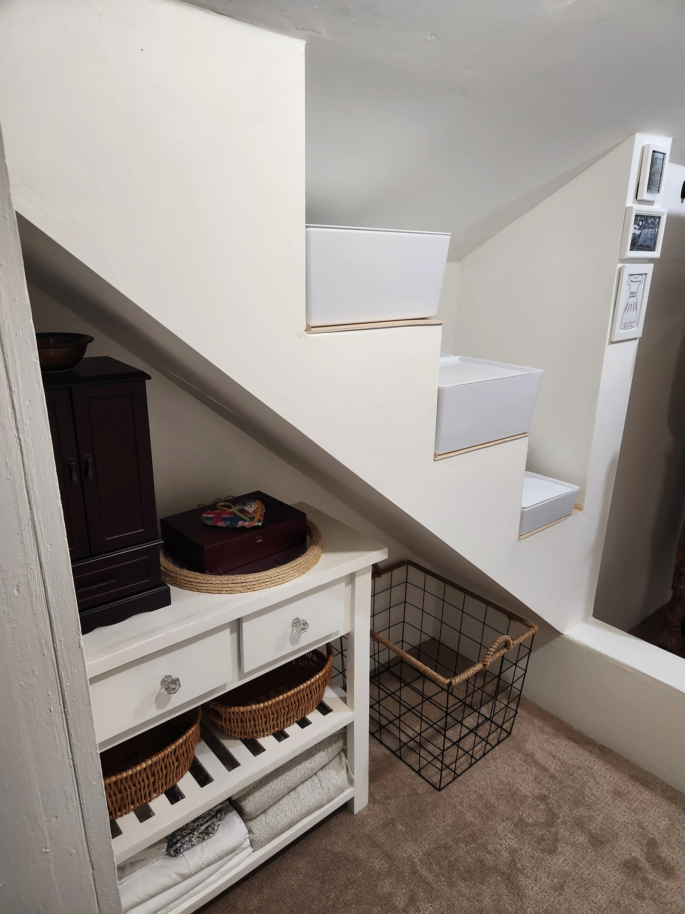2025
Attic Closet Project
This attic space was a dark, dirty catch-all space for random storage. With thoughtful design and space planning, we turned the mini-closet and attic space into one beautiful, fully functional closet. With clever use of architecture and intentional organizing solutions a walk-in closet was created for clothing, shoes, accessories and seasonal items in a way that’s easy to maintain.
This once-forgotten spot is now a cozy, organized space that actually gets used every day and has versatility for changes according to the individuals' decor or storage preferences.



