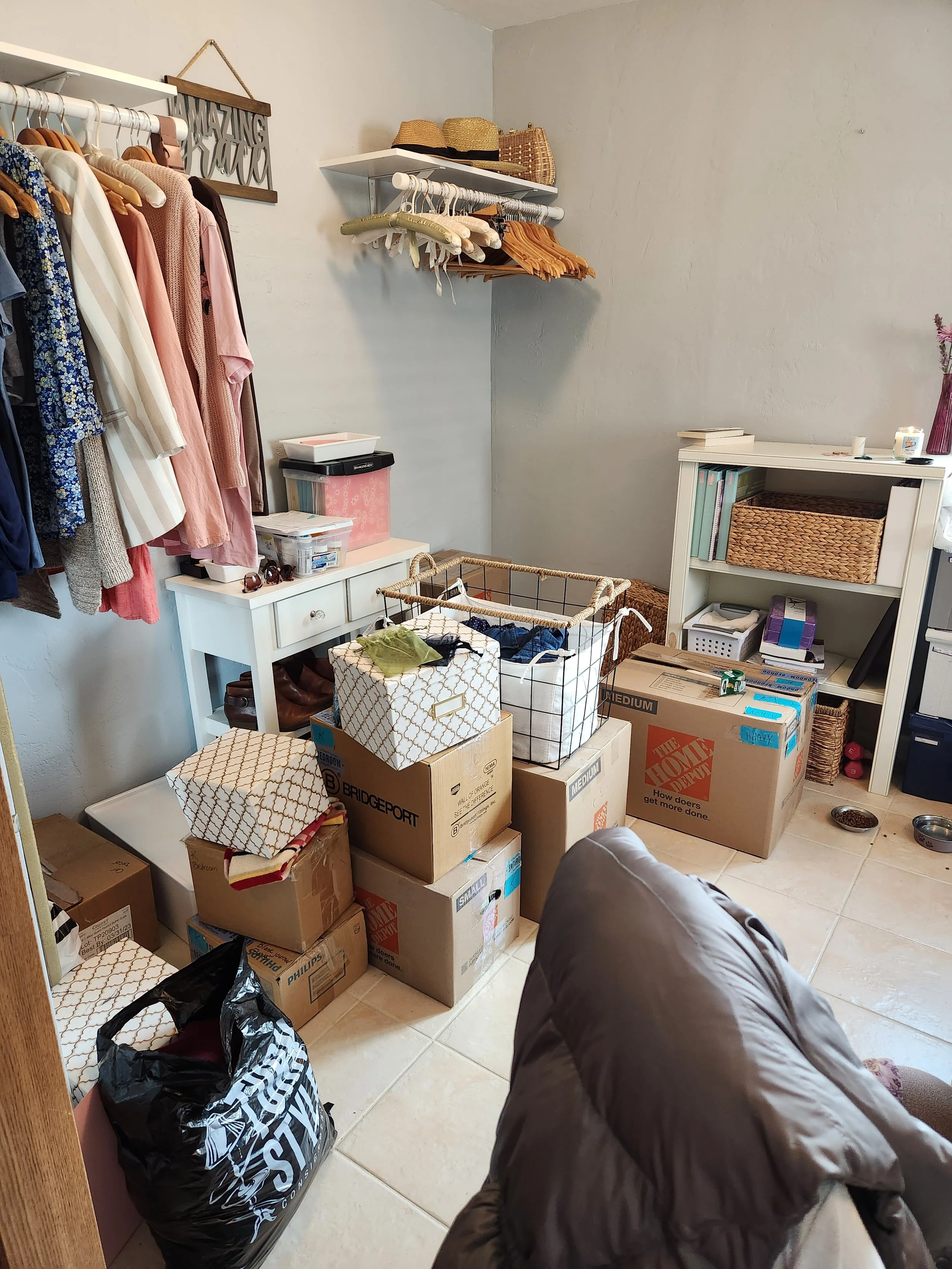2017
Three Closets in Arizona
Before: Her Closet
“Her” closet experienced a few transitions. The closet configuration that was original to the home were two-foot-wide sections on either side of the closet door with shelves. A closet system replaced the shelving. Then later the walls came down to create an open closet. This bedroom had many zones, so to make best use of the bedroom and closet space the nightstands were used in the closet for extra storage.
After: Her Closet
Before: His Closet
Before, the “his” closet had some organization already and just needed decluttering, re-homing a few things and rearranging to spruce it up. The electrical panel was in this closet and not easily accessible with the shelving and miscellaneous things blocking it. This prompted rearranging the closet system so the shirts could slide over when needing to access the electrical panel.
After: His Closet
Before: Hallway Closet
It is so easy for hall closets to become a catch all for things without a “home,” aka a designated place for them to live, to be easily accessed when needed. In this hall closet, across from the bathroom, became an extension of the bathroom. The containers were already there or in the house to help tidy up the closet.







